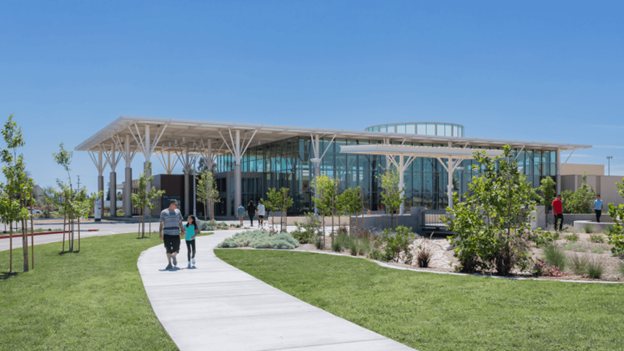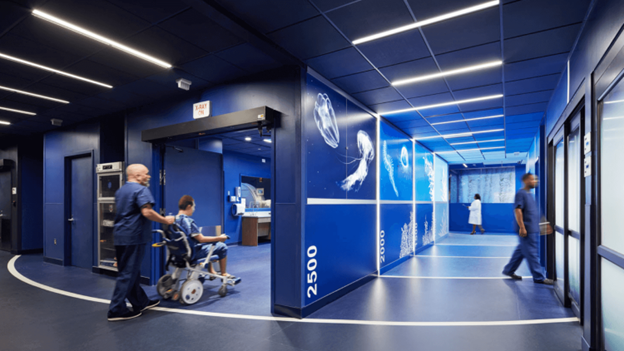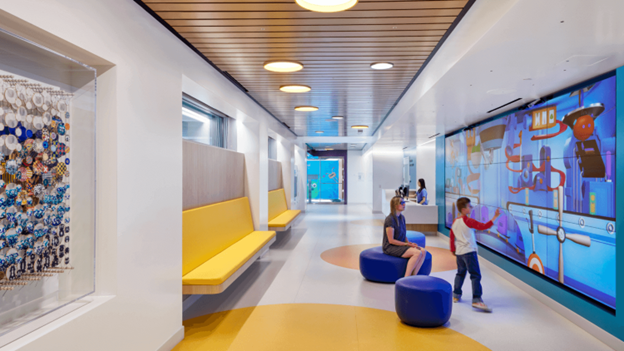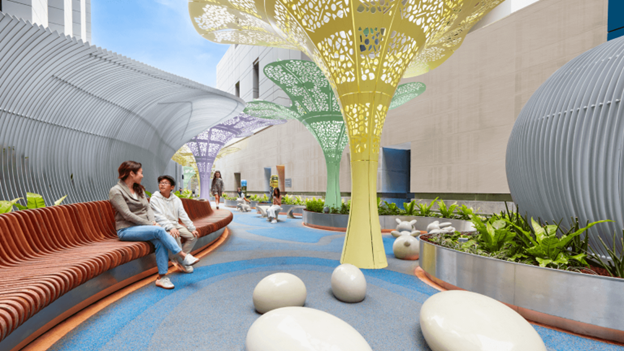The patient and family experience encompasses various interactions and environments, from provider interactions influenced by institutional policies to the impact of the physical surroundings on emotional and physiological well-being. Designing pediatric care spaces requires recognizing children’s unique needs and integrating families into their care journey. Creating positive experiences involves considering key spaces and elements throughout the facility.
Arrival Welcome:
The first impression begins before entering a facility. When children arrive with their family, emotions and stress run high for all. To help reduce patient and family stress on arrival, clear navigation, distinctive facility identity, and stress-reducing measures should be considered like intuitive parking, entryways, and wayfinding to inspire confidence and create the shortest paths.

Public Spaces:
Make the experience an adventure. Design should cater to children’s perspectives and needs, creating a comfortable and welcoming environment. Inviting seating cubbies, locally inspired art, graphically compelling wayfinding, and low-tech and high-tech interactive features such as video walls can engage children as they move through waiting and common spaces.
Patient Encounters:
Tailored spaces, from patient rooms to procedure areas, greatly affect a child’s well-being. Patient rooms should offer elements of control and comfort akin to home, while procedure rooms benefit from designs that mitigate stress through soothing aesthetics and distraction.


Family Spaces:
Parents, siblings, and extended family members all move through the system alongside the patient. Inclusive designs accommodate diverse family needs offering contemplative areas, places for an adult private moment, work or call, varied seating that accommodates adults and children, access to daylight and the outdoors including sibling play areas, and family amenities like private showers and kitchenettes. Considerations extend to religious practices and dietary needs, reflected in facility features such as kosher kitchens and interfaith centers that support healing and care.
Indoor/Outdoor Connection:
Biophilic design elements bridge indoor and outdoor spaces, enhancing comfort and providing opportunities for therapeutic programs. Safety considerations prioritize staff visibility and protection from the elements, while outdoor zones can support activities like physical therapy and community engagement.

Lasting Impression:
Departure experiences should be intuitive and welcoming, leaving a positive lasting impression. Clear check-out processes and friendly staff interactions contribute to a seamless transition from hospital to home.
Designing a pediatric facility that best meets the needs of the children, their families, and staff, is a complex process. HGA continues to examine trends shaping pediatric care, develop planning and design strategies that elevate environments, research the impact of these design interventions, and share our learnings. Learn more about our work and the steps we are taking to create environments that foster healthy outcomes and overall wellbeing for patients, families, and staff.
(Based on article on Insights: https://hga.com/designing-a-positive-pediatric-experience-for-patients-and-families/)











